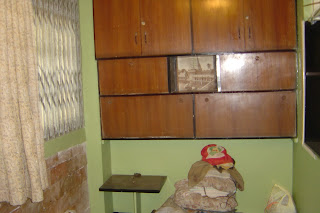This is a picture of the apartment building:
The downstairs-house is the freshly painted yellow one on the left:
The living room:
The white door in the living room opens into this room. It will be an extra bedroom/office:
The bedroom from the shared doorway to the office:
The door you can see in the bedroom leads to the kitchen:
For the kitchen picture I am standing in the front door. To my right is the living room. Straight ahead is the bedroom, and to the left you can barely make out the doorway to the bathroom. That's the house. The kitchen is very small. It's kind of like a hallway. There's a sink and a two-burner gas stove top. That's all. the house doesn't have any furniture, except for the three chairs, a table, and funny bed/couch. We even have to buy a closet. It has one, but it's very small. And its door becomes the door to the bedroom. It's quite an economical design, except the closet has to be open to shut the door to the bedroom. Oops, and I almost forgot. Here's the garden:
The door to the garden is right next to the window in the office room. The green color you see is the result of mixing together all the left over colors from the rest of the house and using them for the outside.
The garden is being cleaned out and cut back today. Something important to do before the monsoon comes and it goes crazy.
I still don't know when we will be moving in. It has been officially cleaned, but it's still a bit dirty for my taste. And of course there's no furniture. It needs some electrical work as well, some lights, fans, and things.
The downstairs-house is the freshly painted yellow one on the left:
The living room:
The white door in the living room opens into this room. It will be an extra bedroom/office:
The bedroom from the shared doorway to the office:
The door you can see in the bedroom leads to the kitchen:
For the kitchen picture I am standing in the front door. To my right is the living room. Straight ahead is the bedroom, and to the left you can barely make out the doorway to the bathroom. That's the house. The kitchen is very small. It's kind of like a hallway. There's a sink and a two-burner gas stove top. That's all. the house doesn't have any furniture, except for the three chairs, a table, and funny bed/couch. We even have to buy a closet. It has one, but it's very small. And its door becomes the door to the bedroom. It's quite an economical design, except the closet has to be open to shut the door to the bedroom. Oops, and I almost forgot. Here's the garden:
The door to the garden is right next to the window in the office room. The green color you see is the result of mixing together all the left over colors from the rest of the house and using them for the outside.
The garden is being cleaned out and cut back today. Something important to do before the monsoon comes and it goes crazy.
I still don't know when we will be moving in. It has been officially cleaned, but it's still a bit dirty for my taste. And of course there's no furniture. It needs some electrical work as well, some lights, fans, and things.







No comments:
Post a Comment